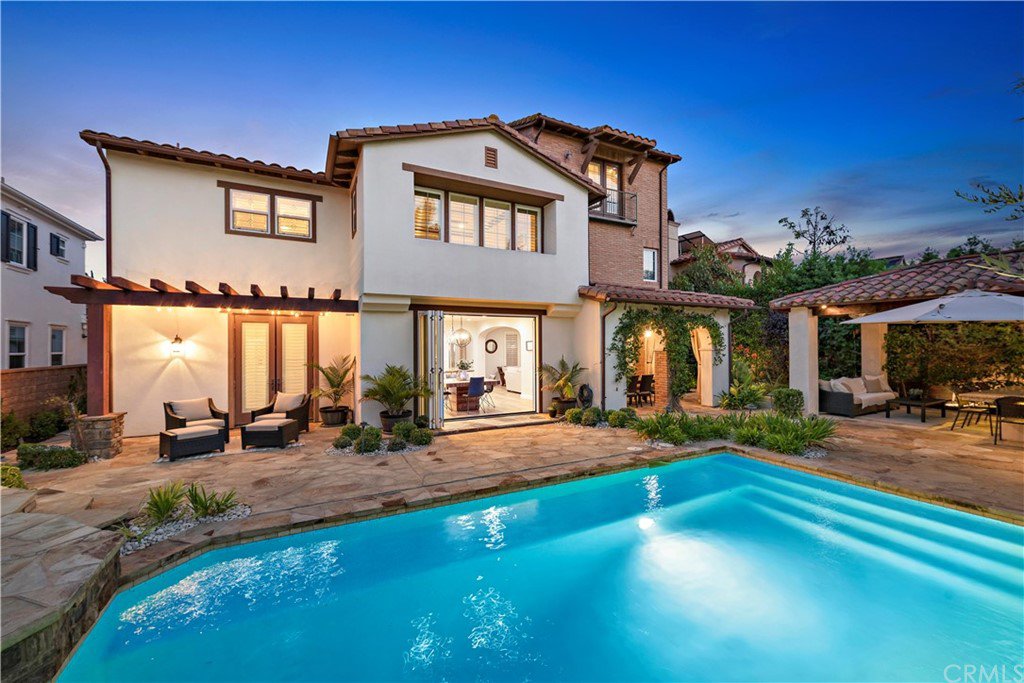5 Tranquility Place, Ladera Ranch, CA 92694
- $2,436,000
- 5
- BD
- 5
- BA
- 4,673
- SqFt
- Sold Price
- $2,436,000
- List Price
- $2,395,000
- Closing Date
- Oct 29, 2021
- Status
- CLOSED
- MLS#
- OC21181588
- Year Built
- 2006
- Bedrooms
- 5
- Bathrooms
- 5
- Living Sq. Ft
- 4,673
- Lot Size
- 8,127
- Acres
- 0.19
- Lot Location
- Cul-De-Sac, Sprinkler System
- Days on Market
- 19
- Property Type
- Single Family Residential
- Property Sub Type
- Single Family Residence
- Stories
- Three Or More Levels
- Neighborhood
- Meriden (Merd)
Property Description
Immaculate 5 bedroom/4.5 bath approx. 4700 sq. ft. Ladera Ranch home located on a cul-de-sac in the gated enclave of Covenant Hills just a a few blocks away from the school, community pool and park. Open floorpan at entry boasts gorgeous coffered ceiling in the living room/dining room and adorned with French doors leading to a charming courtyard. Light and bright kitchen with all NEW stainless appliances including 6 burner range, refrigerator and 2 dishwashers. Enjoy indoor/outdoor living with La Cantina bi-fold doors that open to the pool for easy entertaining. Additional features include updated wood grain tile flooring on first level, wainscoting, new AC unit, E-Pipe installation and new tankless water heater. Downstairs also features an oversized walk-in pantry with room for a second refrigerator, one bedroom/bath and a separate versatile office or playroom. Stunning primary suite with west facing views includes a newly updated spa bath with quartz countertops, new tile & shower enclosure as well as a lavish oversized custom walk-in closet. 3rd level features a great space for a bonus room/theater and is equipped with home theater speakers. The stunning backyard is perfect for entertaining under the wood-beamed loggia with granite bar with seating, built-in BBQ, and TV all just steps from the sparkling pool and spa. Backyard space also includes a stone fireplace, multiple sitting areas, and a covered outdoor dining area. Enjoy all the Ladera Ranch amenities and community events in your stunning new Home!
Additional Information
- HOA
- 473
- Frequency
- Monthly
- Association Amenities
- Clubhouse, Sport Court, Dog Park, Barbecue, Picnic Area, Playground, Pool, Spa/Hot Tub, Security, Tennis Court(s), Trail(s)
- Appliances
- 6 Burner Stove, Convection Oven, Double Oven, Dishwasher, Exhaust Fan, Gas Cooktop, Microwave, Refrigerator, Range Hood, Water Softener, Tankless Water Heater
- Pool
- Yes
- Pool Description
- Heated, Private, Salt Water, Association
- Fireplace Description
- Family Room, Gas Starter, Outside
- Heat
- Forced Air
- Cooling
- Yes
- Cooling Description
- Central Air
- View
- Hills, Neighborhood
- Exterior Construction
- Brick, Stucco
- Patio
- Covered, Patio, Stone
- Roof
- Composition
- Garage Spaces Total
- 2
- Sewer
- Sewer Tap Paid
- Water
- Public
- School District
- Capistrano Unified
- Elementary School
- Oso Grande
- Middle School
- Ladera Ranch
- Interior Features
- Built-in Features, Tray Ceiling(s), Ceiling Fan(s), Crown Molding, Coffered Ceiling(s), Open Floorplan, Pantry, Paneling/Wainscoting, Recessed Lighting, Wired for Data, Wired for Sound, Bedroom on Main Level, Walk-In Pantry, Walk-In Closet(s)
- Attached Structure
- Detached
- Number Of Units Total
- 1
Listing courtesy of Listing Agent: Carissa Fetters (carissa@verandarealty.net) from Listing Office: Veranda Realty.
Listing sold by OUT OF AREA OUT OF AREA from OUT OF AREA
Mortgage Calculator
Based on information from California Regional Multiple Listing Service, Inc. as of . This information is for your personal, non-commercial use and may not be used for any purpose other than to identify prospective properties you may be interested in purchasing. Display of MLS data is usually deemed reliable but is NOT guaranteed accurate by the MLS. Buyers are responsible for verifying the accuracy of all information and should investigate the data themselves or retain appropriate professionals. Information from sources other than the Listing Agent may have been included in the MLS data. Unless otherwise specified in writing, Broker/Agent has not and will not verify any information obtained from other sources. The Broker/Agent providing the information contained herein may or may not have been the Listing and/or Selling Agent.

/u.realgeeks.media/ericengelbert/Realtor-Orange-County.png)